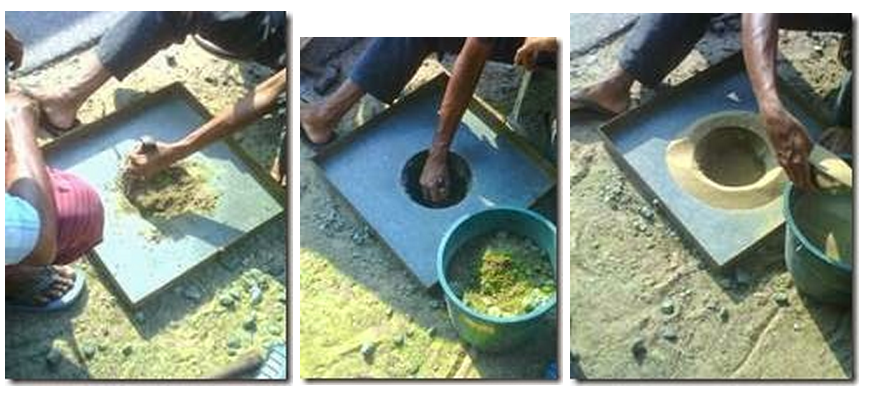Field Tests for Bricks

Field Tests for Bricks :
Field Tests for Bricks generally subjected to suitability of the construction work.
- Absorption
- Crushing strength or compression strength
- Hardness
- Presence soluble salts
- Shape and size
- Soundness
- Structure
1) Absorption: A good should not absorb not more than 20 percent of weight of dry brick
2) Compressive strength: crushing or compressive strength of brick is found out by placing it in compression testing machine. It is pressed till it breaks. Minimum crushing strength of brick is Bricks 35kg/cm 2 and for superior bricks, it may vary from 70 to 140 kg/cm 2 .
3) Hardness: No impression is left on the surface the brick is treated to be sufficiently hard
4) Presence of soluble salts: The bricks should not show any grey or white deposits after immerted in water for 24 hours
5) Shape and size: It should be standard size and shape with sharp edges
6) Soundness: The brick should give clear ringing sound struck each other
7) Structure: The structure should be homogeneous, compact and free from any defects
Grading of Bricks
As per IS10719557 and 1970 code specifications,
- Bricks with compressive strength not less than 140kg/cm2 – Grade A-A class.
- Bricks with compressive strength not less than 105kg/cm2 – First class bricks – Grade A.
- Bricks with compressive strength not less than 70kg/cm2 – Second class bricks – Grade B.
- Bricks with compressive strength not less than the average value 35kg/cm2 – class III bricks – Grade C.





