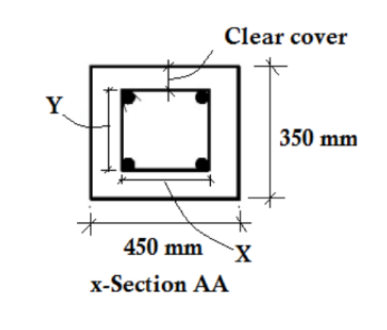Calculation of Cutting Length for Rectangular Stirrups

Calculation of Cutting Length for Rectangular Stirrups
Here we Calculation of Cutting Length for Rectangular Stirrups given below detailed explanation:
For your better understanding,let’s take this example.
Example:
Suppose we have a beam having a width 450 mm and having a height 350 mm.The diameter of the stirrup bar is 10 mm.The clear cover in the beam is 35 mm.
1.So calculate the cutting length of the rectangular stirrup is going to use the beam?

Given Data:
Width of beam = 450 mm
Height of beam = 350 mm
Clear cover = 35 mm
Diameter of the stirrup bar = 10 mm
Calculate cutting length of stirrup = ?
Solution:
First we calculate the length of the stirrup and then we add the hooks length and at the last we subtract the bend length in the stirrup.

Length of X:
= width -2(Half the diameter of the bar) – 2(clear cover)
= 450 – 2(5) – 2(35)
= 370 mm
Length of Y:
= Height – 2(Half the diameter of the bar) – 2(clear cover)
= 350 – 2(5) – 2(35)
= 270 mm
Cutting length of stirrup:
Formula
= (2 x X) + (2 x Y) + 2(10d) – 3(2d) – 2(3d)
Where
d = diameter of the stirrup bar
10d = length of the hook
2d = 90*Bends in stirrup
3d = 135* Bends from hook sides
By putting the given values in the formula we get the length of the stirrup.
Cutting Length
= 2(370) + 2(270) + 2(10 x 10) – 3(2 x 10) – 2(3 x 10)
= 740 + 540 + 200 – 60 – 60
= 1480 – 120
= 1360 mm
So the cutting length of the rectangular stirrup will be 1360 mm.If the stirrup has a three 90* bands and two 135* bans and the most important if the stirrup bar has a diameter 10 mm.
Note: The result is approx..lenght of the stirrup,not 100% accurate but slightly more or less the exact length of the stirrup bar.








