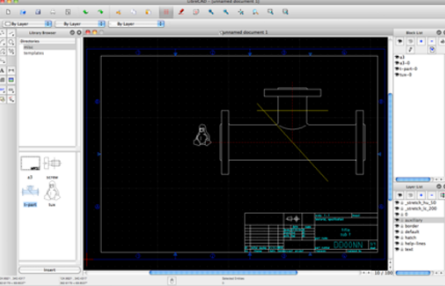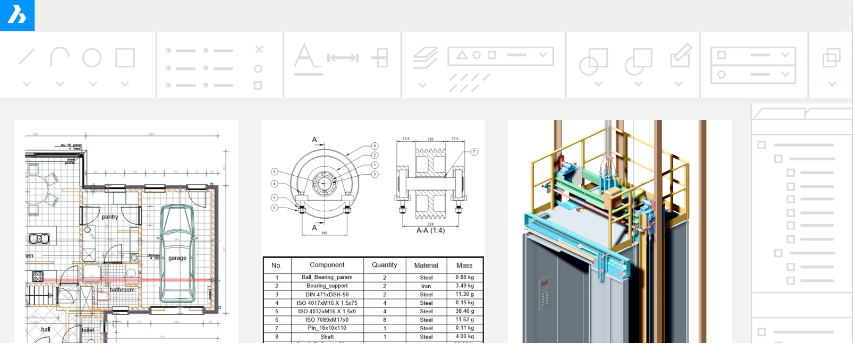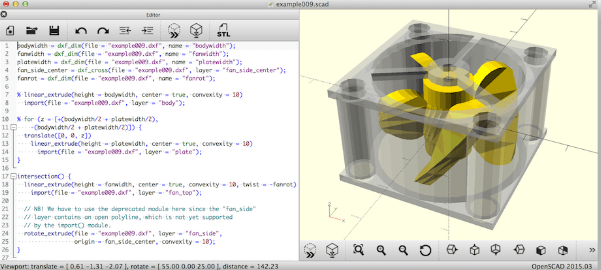Top Best Alternatives to Autodesk

Top Best Alternatives to Autodesk AutoCAD
Here we listed out Top Best Alternatives to Autodesk AutoCAD detailed given below:
SketchUp
SketchUp is useful from the earliest stages of design to the end of construction. Programming, diagramming, design development, detailing, documentation, RFIs—wherever you need drawings, you need SketchUp Pro.

Produce scaled, accurate drawings
SketchUp isn’t just for 3D models. Draw plans, elevations, details, title blocks and a lot more with LayOut. When your model changes, so does your document. Simple.
Generate presentation documents
With LayOut, you’re equipped for page design, drafting, vector illustration and slide presentations: everything you need to explain everything.
Create compelling walkthroughs
Use SketchUp Pro to turn your models into animated walkthroughs and flyovers that explain every detail.
Get good, fast
Whoever asked for complicated CAD software? SketchUp is hands-down the most intuitive and easy-to-learn 3D drawing tool around.
Think by drawing in 3D
We designed SketchUp to behave like an extension of your hand, so you can draw whatever you want, however you want.
Create accurate, highly-detailed models
SketchUp is accurate to a thousandth of an inch, so you can design, specify, and plan with as much or little detail as you need.
Autocad Blocks Collection Click Here to Download
Find a 3D model of anything
3D Warehouse is the world’s largest repository of free 3D models, and it works seamlessly with SketchUp. That means entourage, furniture, equipment, case work, the entire kitchen sink (literally) is all handy in a few clicks.
More information and Download Software Click Here
DraftSight
What is DraftSight?
The software is a professional grade 2D CAD product that is based on an open business model that is ideal for design students and professionals. It provides users with an easier and smoother way of creating, editing and viewing DWG files and runs on a large number of popular operating systems.

Is DraftSight Free?
The standard version of the software is available to download and use and comes complete with a wide range of useful tools. However, people who find that they need extra tools can choose to pay the subscription fee for the Professional version, which has been designed especially for companies and comes packed with powerful CAD tools.
What Features are Included in DraftSight Professional?
People who select the Profession version will be treated to a large number of product upgrades as well as API access and productivity-boosting features such as Toolbox, PDF, DGN and Excel file support. A wide range of industry standard content is also included in the package that can be can be easily added to a document.
What is DraftSight Used For?
This programme really excels when it comes to creating professional level 2D drawings, although it also has a number of other functions. It can also be used to update and maintain both DWG and DXF files as well as create PDF files and exchange files with other companies.
More information and Download Software Click Here
LibreCAD
Open Source 2D-CAD
LibreCAD is a free Open Source CAD application for Windows, Apple and Linux. Support and documentation is free from our large, dedicated community of users, contributors and developers.
LibreCAD started as a project to build CAM capabilities into the community version of QCad for use with a Mechmate CNC router.

Porting the rendering engine to Qt4 proved to be a large task, so LibreCAD initially still depended on the Qt3 support library. The Qt4 porting was completed eventually during the development of 2.0.0 series, thanks to our master developer Rallaz, and LibreCAD has become Qt3 free except in the 1.0.0 series.
More information and Download Software Click Here
BricsCAD
Bricsys is a global provider of the BricsCAD® brand of engineering design software. We are relentlessly committed to the success of our customers. Bricsys offers its software at a compelling price, with industry-leading product support.

For the last two decades, our singular focus has been building cost-effective, mission-critical CAD tools. Now as a part of the global technology giant Hexagon AB, we are reinforcing our commitment to take your design workflows to the next level. Our goal: to help our customers achieve more, in less time, for less money.
More information and Download Software Click Here
OpenSCAD
OpenSCAD is software for creating solid 3D CAD objects. OpenSCAD is software for creating solid 3D CAD models. It is free software and available for Linux/UNIX, Windows and Mac OS X. Unlike most free software for creating 3D models (such as Blender) it does not focus on the artistic aspects of 3D modelling but instead on the CAD aspects. Thus it might be the application you are looking for when you are planning to create 3D models of machine parts but pretty sure is not what you are looking for when you are more interested in creating computer-animated movies.

OpenSCAD is not an interactive modeller. Instead it is something like a 3D-compiler that reads in a script file that describes the object and renders the 3D model from this script file. This gives you (the designer) full control over the modelling process and enables you to easily change any step in the modelling process or make designs that are defined by configurable parameters.
More information and Download Software Click Here
Above all Alternatives to Autodesk AutoCAD detailed given.







