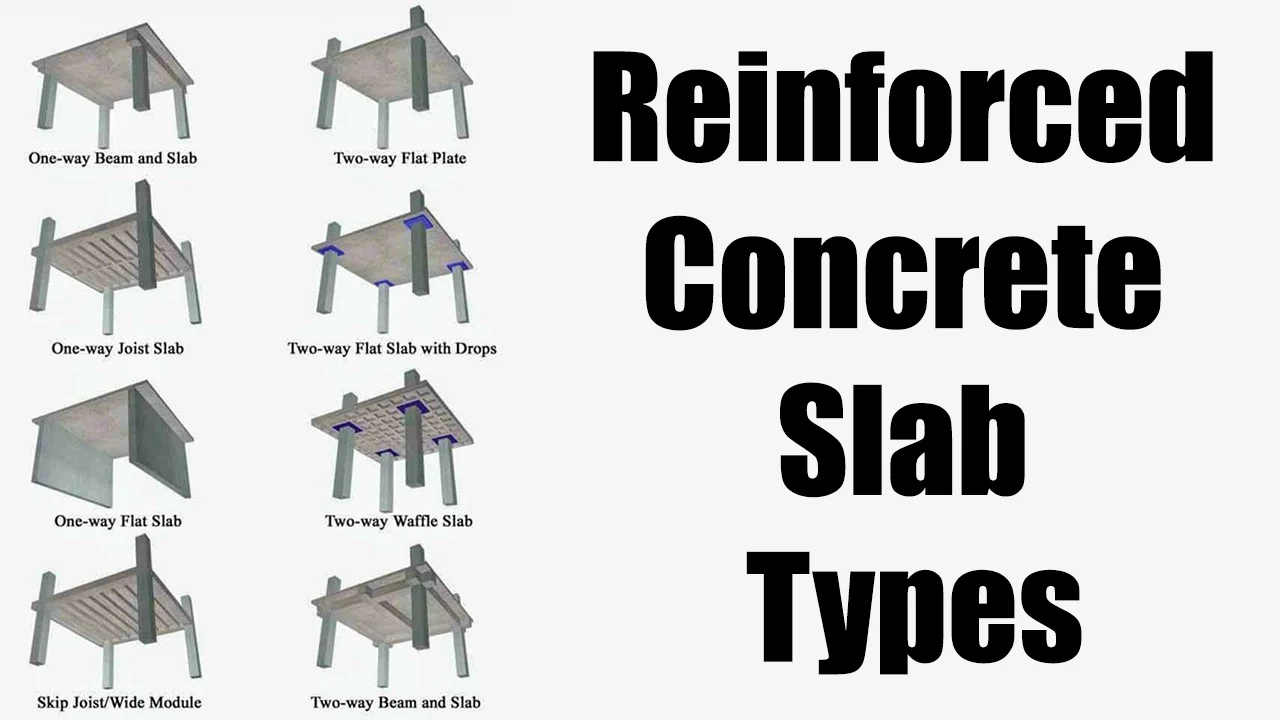Building Design and Reinforced Concrete Slab Type
The selection of a formwork system should be made on the basis of the selected floor system that satisfies the structural loading conditions. Floor slabs in concrete buildings are classified into two basic types, based on the load distribution applied on the Reinforced Concrete slab:
- Two-way slab, in which the rectangularity ratio (slab length/width) is between 1 and 2, and the slab load is transferred to the supporting beams in two directions.Two-way construction includes flat plate, flat slab, waffle slab, and two-way slabs supported by drop beams.
- One-way slab, in which the rectangularity ratio (slab length/width) is more than 2, and the slab load is transferred to the supporting beams in one direction. One-way construction usually includes solid slabs on beams or walls, one-way joist (ribbed) slabs supported on beams or bearing walls.
Two-Way Flat Plate
Such slabs may be cantilevered at the exterior of the building to permit the use of exterior balconies.The supporting columns for flat plates are usually equally spaced to facilitate the design and construction of such slabs. This system is economical for spans of up to 23 ft (7.0 m) with mild reinforcing.Flat plates can be constructed in minimum time because they utilize the simplest possible formwork. Flat plates have been used successfully in multistory motel, hotel, hospital, and apartment buildings.
Two-Way Flat Slab
A flat slab structural system consists of a constant thickness of Reinforced Concrete slab with drop panels at the columns locations. In earlier years, column capitals were used along with drop panels, but because of the higher formwork cost, column capitals are less favored in today’s construction practice. Flat slabs are used to resist heavier loads and longer spans than flat plates.Generally, the system is most suitable for square or nearly square panels.
Waffle Slab
It consists of rows of concrete joists at right angles to solid heads at the columns.Waffle slabs can be used for spans up to about 50 ft (15.2 m) are used to attractive ceiling.
Two-Way Slab Supported by Beams
This system consists of a solid slab designed to span in two directions, to either concrete beams or walls.The primary advantage of the system is the saving in reinforcing steel and slab section as a result of being able to take advantage of two-way action. Formwork for the two-way system is complicated and usually outweighs the cost advantages associated with the saving in reinforcing steel and slab thickness.
One-Way Slab, Beam, and Girder
This system consists of a solid slab, spanning to concrete beams which are uniformly spaced. The beams, in turn, are supported by girders at right angles to the beam to carry loads into the columns.This system generally provides the opportunity to span longer distances than two-way by designing deeper beams and girders.
One-Way Slab Supported by Beams or Bearing Walls
This system is a modification of the slab, beam, and girder system.It eliminates the secondary beams.Reinforcing steel is relatively simple, and existence of openings is generally not a critical concern.
One-Way Joist (Ribbed) Slab
One-way joist slabs are a monolithic combination of uniformly spaced beams or joists and a thin cast-in-place slab to form an integral unit. When the joists are parallel, it is referred to as one-way joist construction.Joists are very attractive to architectural layout and mechanical support systems.
See More
Important Tips for Good Construction Practices at Site
Site Inspection of Concrete formwork
Requirements of a Good Formwork or Shuttering
