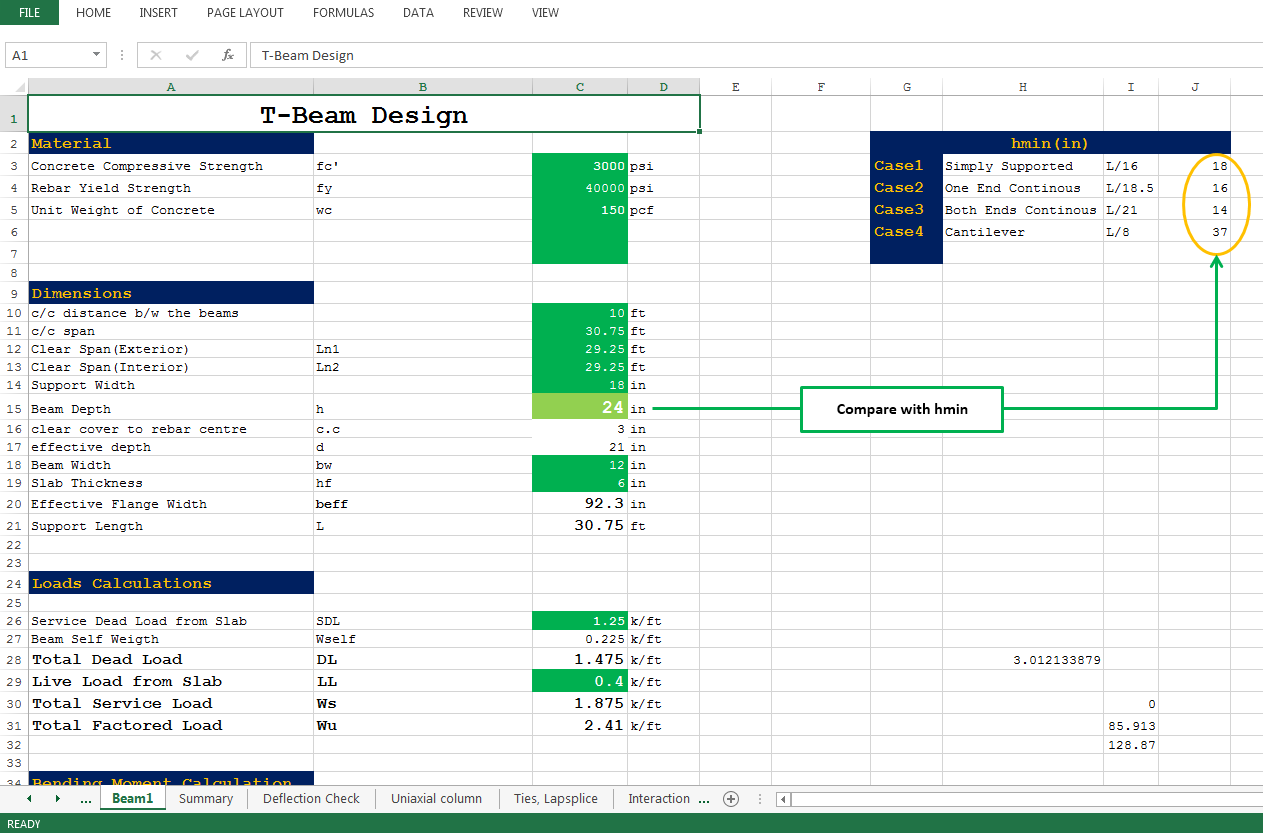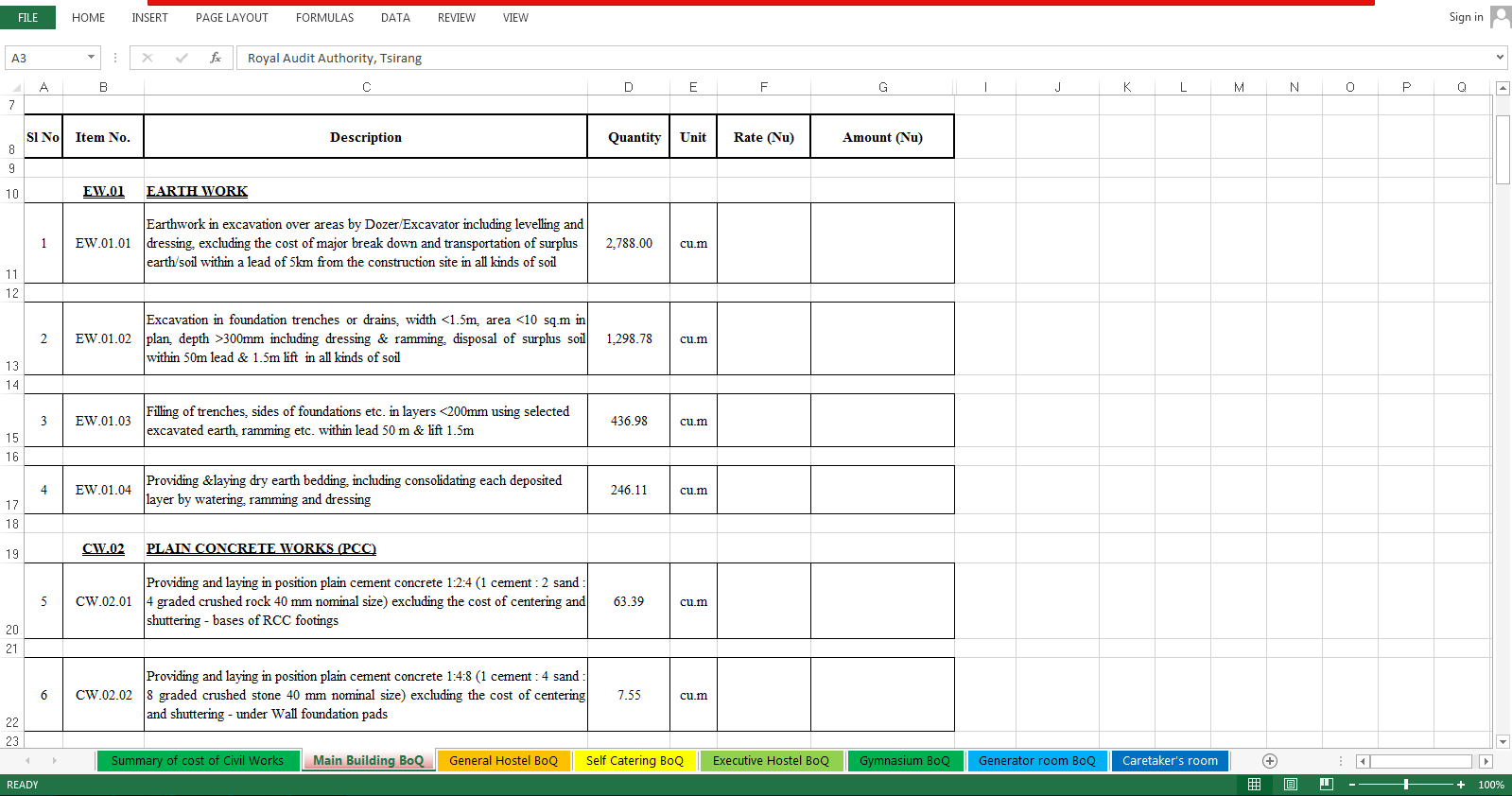Design Spreadsheets
-

T beam Design Excel Sheet
A T–beam (or tee beam), used in construction, is a load-bearing structure of reinforced concrete, wood or metal, with a…
Read More » -

One and Two Way Slab Quantity
One Way Slab One way slab is supported by beams in only 2 sides. 2) The ratio of longer span…
Read More » -

Combined Strap Footing Design Excel Sheet
Footings are an important part of foundation construction. They are typically made of concrete with rebar reinforcement that has been…
Read More » -

Summary of Bill of Quantities (Civil Works)
A bill of quantities (BOQ) is a document used in tendering in the construction industry / supplies in which materials,…
Read More » -

Bar Bending Schedule
Bar bending schedule (or schedule of bars) is a list of reinforcement bars, vis-à-vis, a given RCC work item, and…
Read More » -

DESIGN OF PILES BASED ON LOAD CAPACITY
Pile load capacity calculation is done to find the ultimate load the pile foundation can support when loaded. It is…
Read More » -

REINFORCEMENT STEEL SPECIFICATIONS
Rebar (short for reinforcing bar), also known as reinforcing steel, reinforcement steel, is a steel bar or mesh of steel…
Read More »

