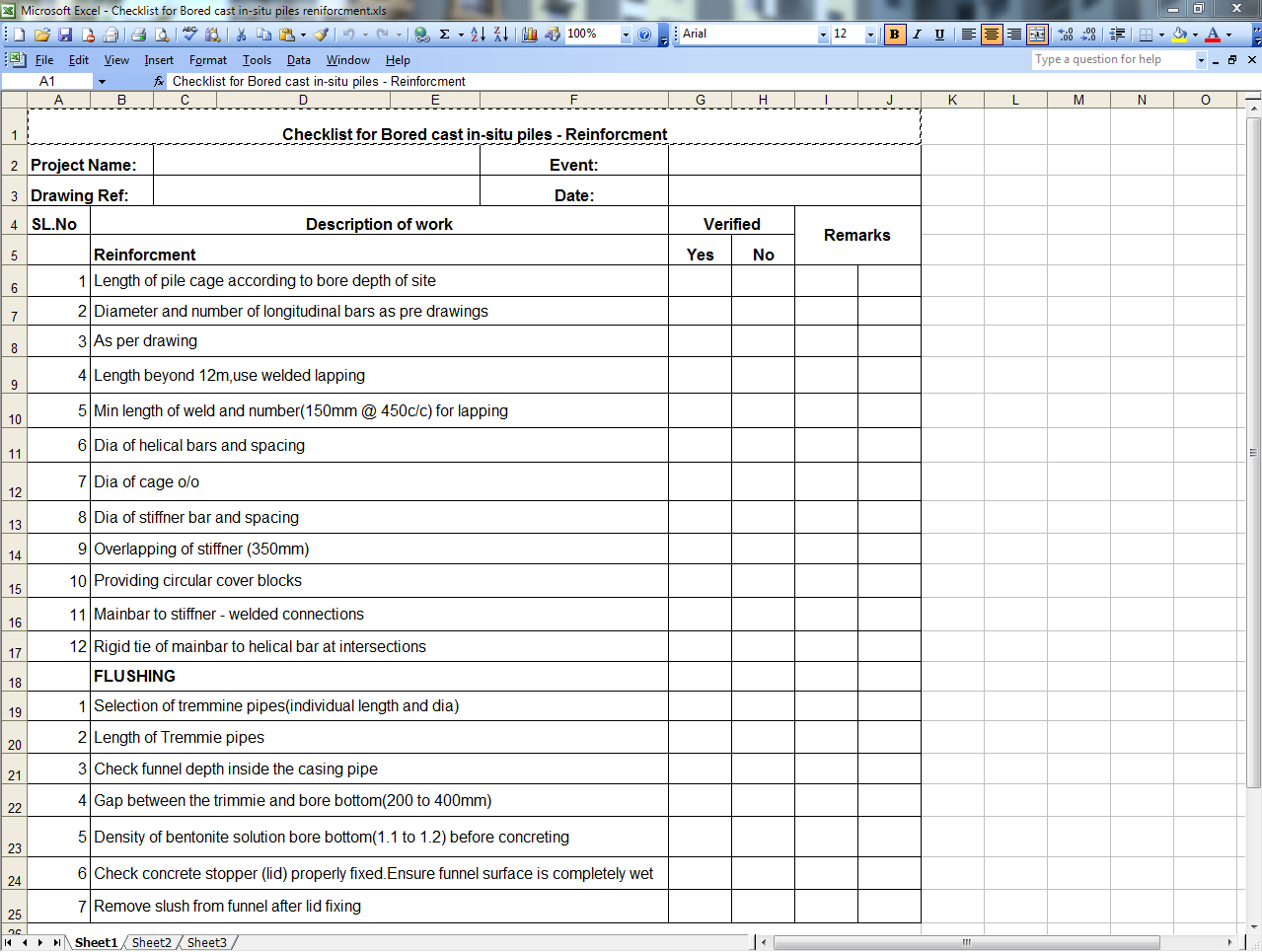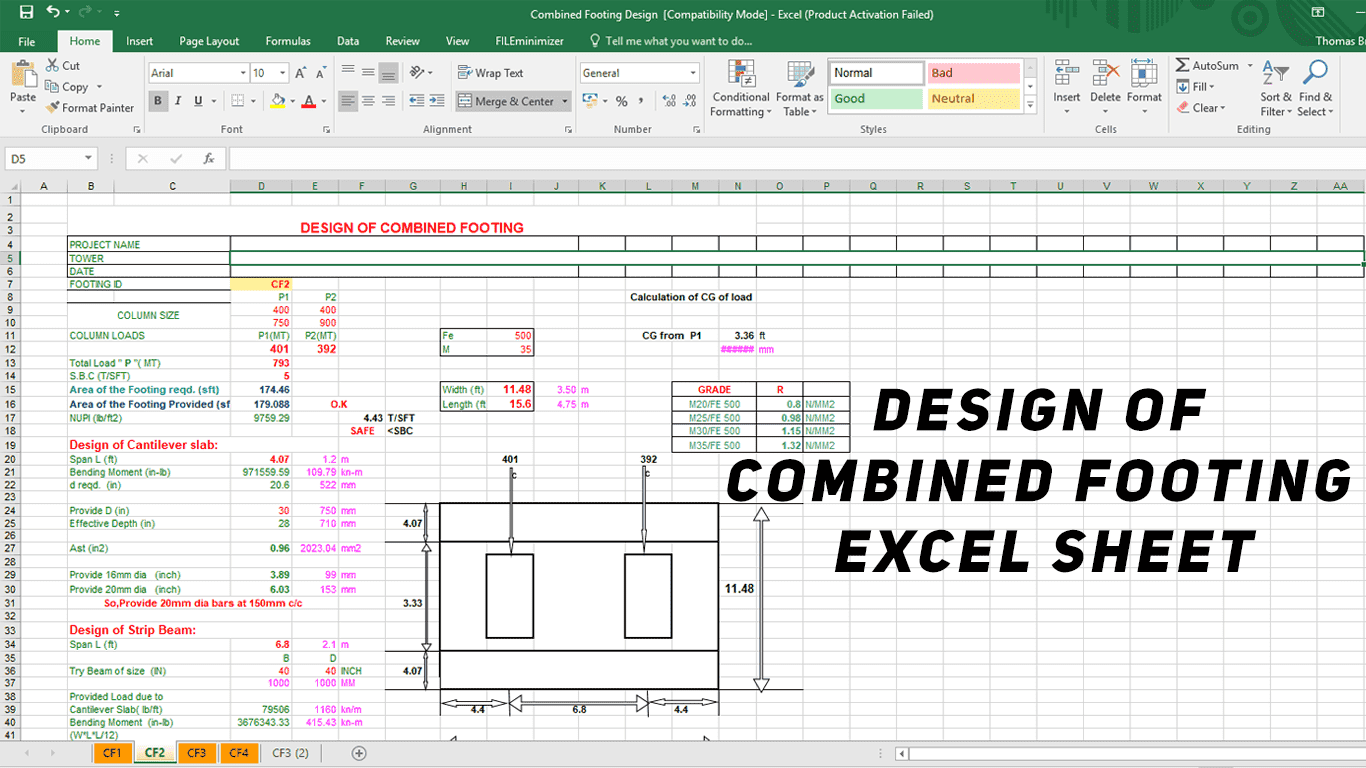Design Spreadsheets
Checklist for Bored cast in-situ piles – Reniforcement

REINFORCEMENT CAGE LOWERING
- Prefabricated reinforcement cage prepared as per the drawings and approved depths, is brought and kept near pile location while boring is in progress.
- After getting the permission from the engineer, the reinforcement cage will be gently lifted and lowered by crane/manually into the bored hole. Necessary concrete cover will be obtained by using the circular cover blocks already made of the same strength as of pile.
- If the reinforcement cage is very long i.e. not possible to handle in one lift, the cage will be lifted one by one and spot welded at the joints and then lowered inside the bored hole.
- It is to be checked whether the reinforcement cage has reached up to bottom of the pile by measuring from the top of the cage to the ground level.
FLUSHING
- After cage lowering, 200 mm diameter tremie pipes in suitable lengths are to be lowered in the hole. The operation is done by lowering one tremie pipe after another and connecting them threading to maintain water tightness throughout its length till the gap between the pile base and Tremie is between75 – 100 mm. the tremie pipe is locked/supported from top to maintain the level and funnel is attached on top.
- The tremie head to be provided to the tremie pipe for the flushing activity. The bore is flushed by fresh bentonite slurry through the tremie head. The pumping for flushing is done by use of mud circulation pump. Flushing will be done to remove all the loose sediments which might have accumulated on the founding strata. Further, the flushing operation shall be continued till the consistency of inflowing and out flowing slurry is similar.









