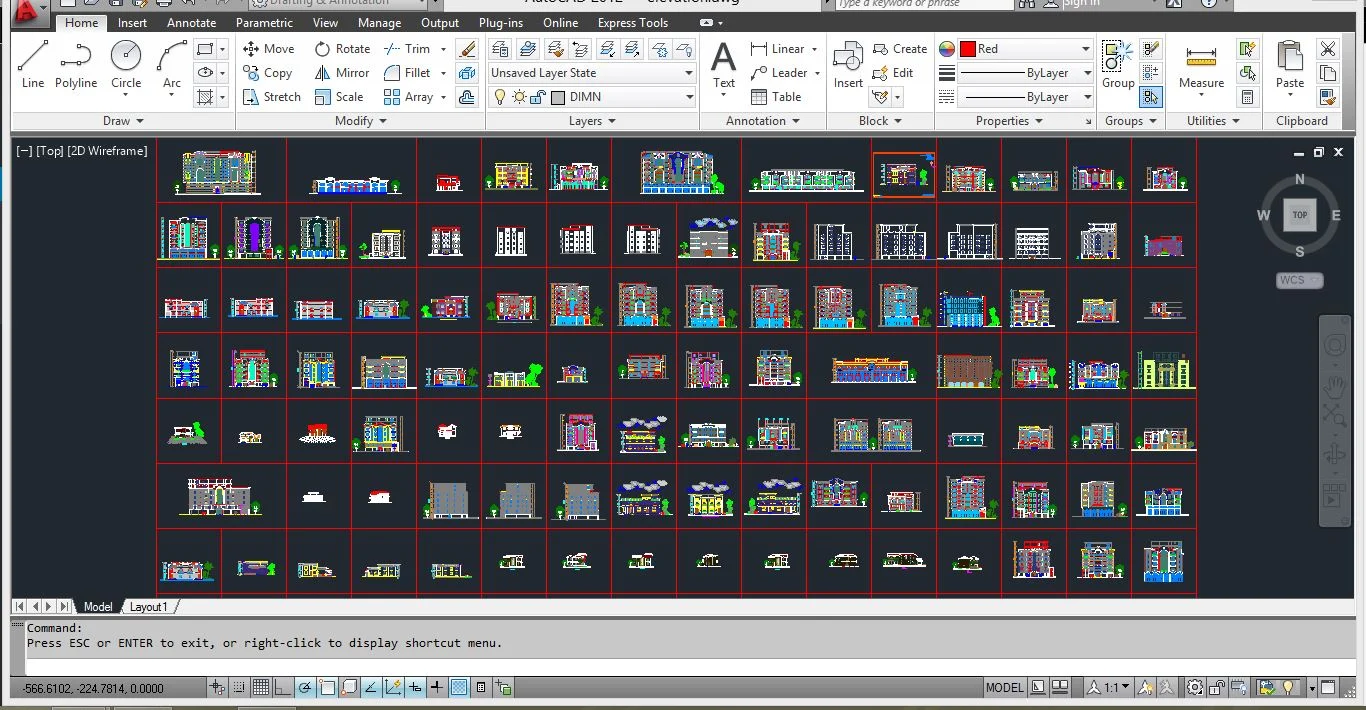
The elevation of a geographic location is its height above or below a fixed reference point, most commonly a reference geoid, a mathematical model of the Earth’s sea level as an equipotential gravitational surface (see Geodetic system, vertical datum). Elevation, or geometric height, is mainly used when referring to points on the Earth’s surface, while altitude or geopotential height is used for points above the surface, such as an aircraft in flight or a spacecraft in orbit, and depth is used for points below the surface.








