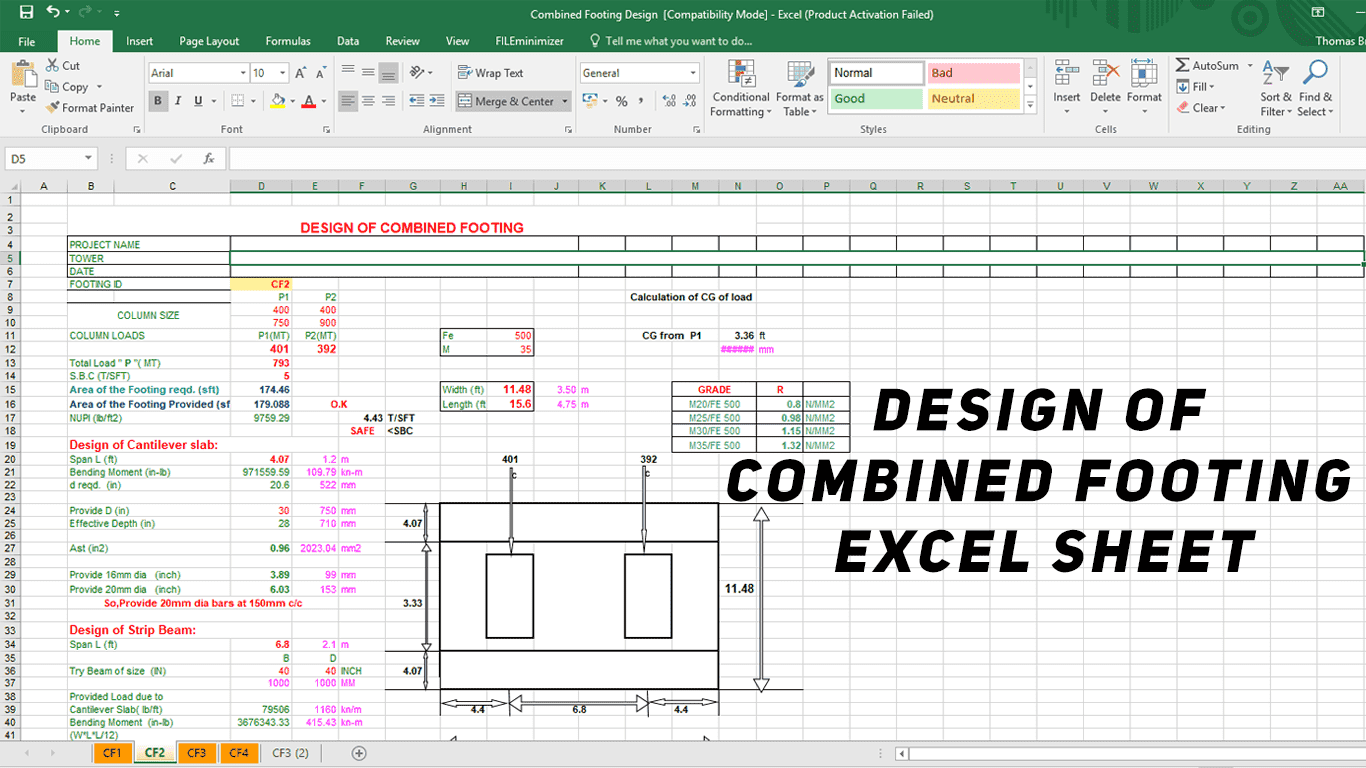Design of Doubly Reinforced Beams

Strain Compatibility in Doubly Reinforced Beams
Tension steel in one layer or more.Compression steel in one layer.Tensile steel assumed yielding but in analysis problems, this may be untrue Compression steel may yield or not.Strain expressions are derived from strain compatibility of plane sections (use of similar triangles).

![]() = Area, depth and strain at tension steel centroid
= Area, depth and strain at tension steel centroid
![]() = Depth and strain at bottom tension layer (max. depth)
= Depth and strain at bottom tension layer (max. depth)
![]() = Depth and strain at minimum depth tension layer
= Depth and strain at minimum depth tension layer
![]() = Area, depth and strain at compression steel
= Area, depth and strain at compression steel
Strain Compatibility in Doubly Reinforced Beams
Strain expressions are derived using similar triangles :

Centroid tension 
Bottom tension 
Min.depth tension 
Compression 
Compression steel stress 


Nominal Moment

Assume tension steel has yielded
Assume compression steel has yielded
Compute stress block depth a and neutral axis depth c
Compute compression and tension steel strains
If compression and tension steel have yielded, OK continue,perform strain checks and compute nominal moment
If compression steel has not yielded, express unknown stress block depth and compression steel stress in terms of neutral axis depth c and solve resulting quadratic equation. Perform strain checks and compute nominal moment.
If tension steel has not yielded, use adapted method
(Compression steel has not yielded)

Analysis (Compression steel has not yielded)
Multiplying all terms by c and assembling leads to a quadratic equation with respect to the neutral axis depth c :
Free Download wait for Count Download
Design of Doubly Reinforced Beams Free Download Clicks Here Below wait for count down.








