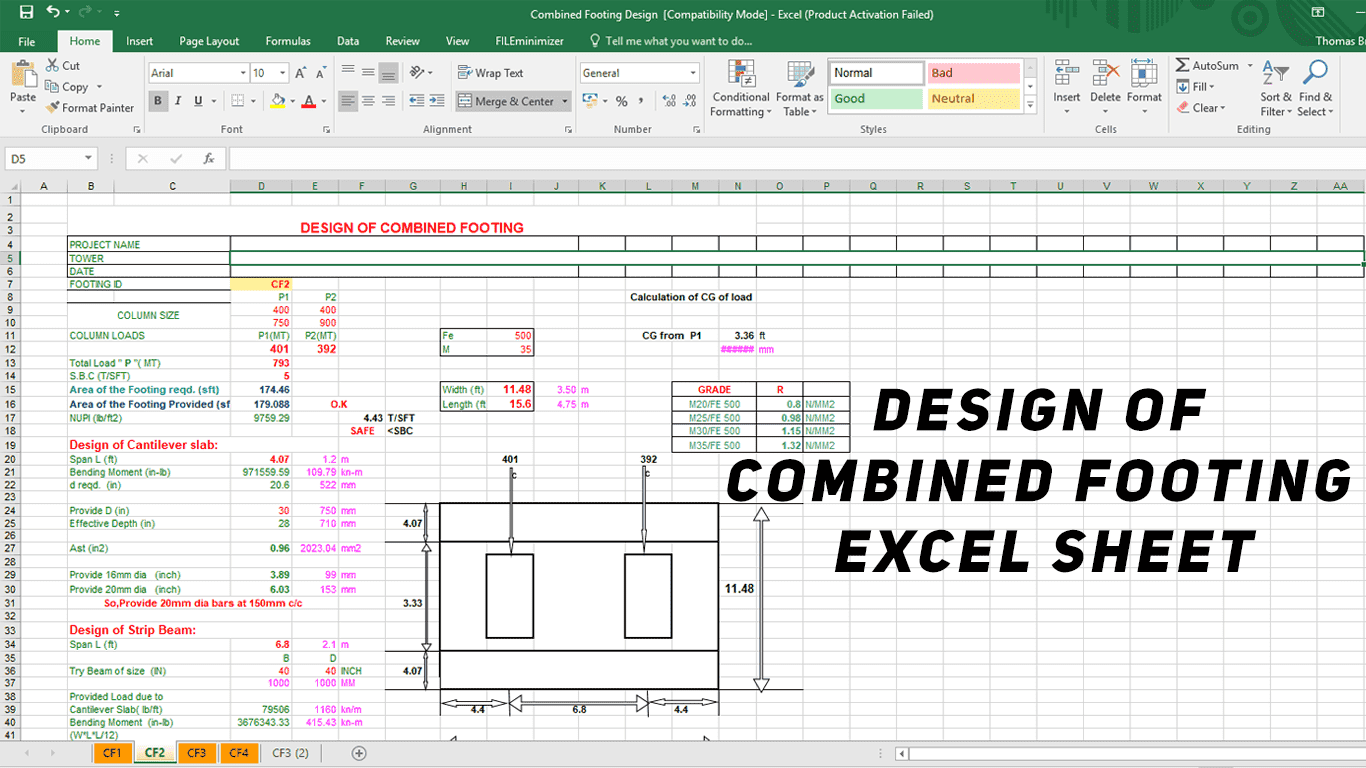Design Spreadsheets
Design of Pile Cap Excel Sheet

A pile cap is a thick concrete mat that rests on concrete or timber piles that have been driven into soft or unstable ground to provide a suitable stable foundation. It usually forms part of the foundation of a building, typically a multi-story building, structure or support base for heavy equipment. The cast concrete pile cap distributes the load of the building into the piles. A similar structure to a pile cap is a “raft”, which is a concrete foundation floor resting directly onto soft soil which may be liable to subsidence.
DESIGN PROCEDURE
- DETERMINE NUMBER OF PILE
- PILE CAP ARRANGEMENT AND PLANE DIMENSION
- PILE CAP PRELIMINARY DEPTH
- CHECK FORCES IN PILES
- CHECK FOR PUNCHING SHEAR
- CHECK FOR SHEAR
- DESIGN OF MOMENT
- CHECK FOR BOND
- DETAILS FOR REINFORCEMENT








