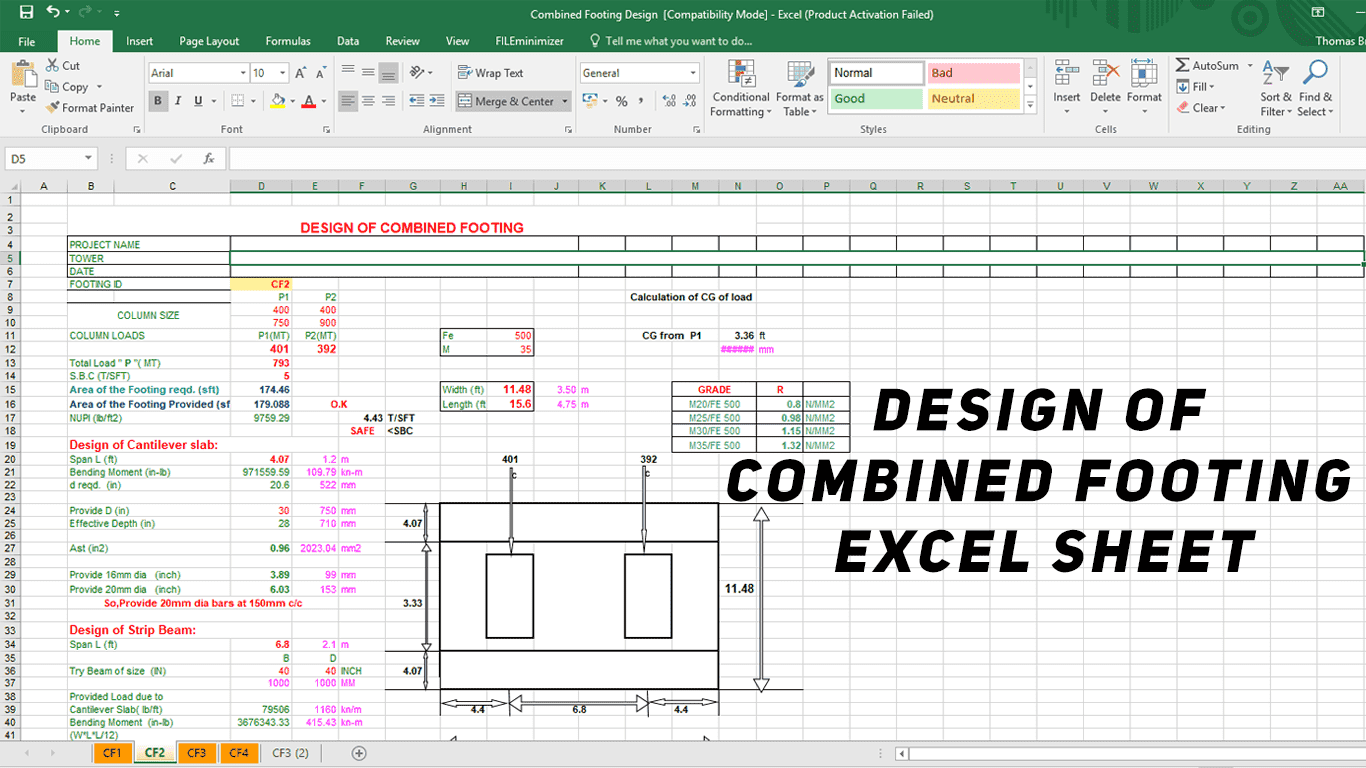Estimates in Building Construction Sample Spreadsheet

Estimation determines the probable construction cost of a project. Estimating can be done at various stages of project duration depending on the purpose of estimation. First estimation is done before construction starts for the purpose of making budget of the project or bidding the project as a contractor. There are various types of estimation can be done depending on project manual and drawing provided and the purpose of using estimated data.
Importance of Hiring good Architects
Estimate includes everything that needs to complete the project as well as overhead and contractor’s profit. For this type of estimate, an estimator needs complete set of drawing and instruction manual of the project. This estimate shows required materials, labor, time to complete the project, complete cost details and overhead and also contractor profit. It also includes insurance, bond, equipment and other necessary things that need to complete the project. Estimator for this type of estimating should be experienced person because complete project budget, time duration and contractor profit depends on his visualization.
How to Estimate the Cost of a New House?
Estimate is prepared by calculating building area and then multiplying area by predefined unit cost. And then adjusted the cost by considering building height, length, width and other necessary building components. Required documents for preparing this type of estimate is a simple floor plan with measurement and key elevation of the building. This type of estimation is used to check whether the project was designed within owner’s budget.
Click Here to Download









