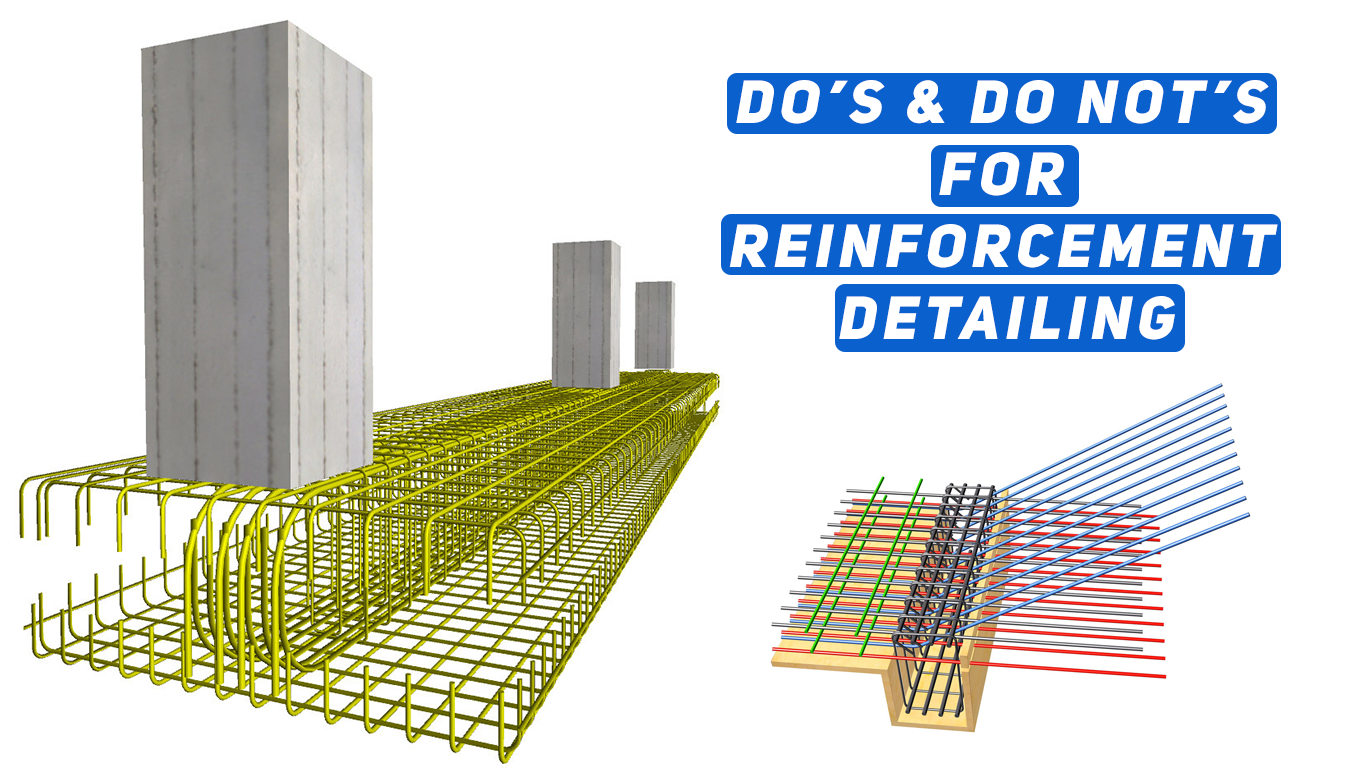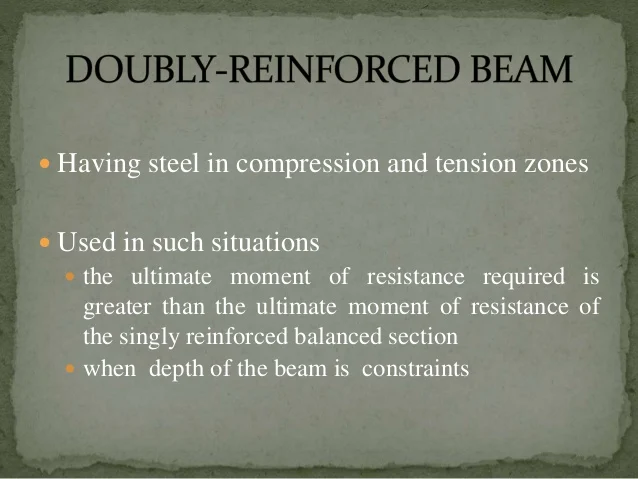Reinforcement
Minimum Reinforcement in Slabs and Beams

Minimum Reinforcement in Slabs and Beams
Reinforced Concrete is a concrete in which steel is embedded in such a manner that the two materials act together in resisting forces. The reinforcing steel rods, bars, or mesh absorbs the tensile, shear, and sometimes the compressive stresses in a concrete structure.
When the concrete sets and hardens around the bars, we get a new composite material, reinforced concrete (also called reinforced cement concrete or RCC), that works well in either tension or compression: the concrete resists squeezing (provides the compressive strength), while the steel resists bending and stretching.
- Minimum distribution reinforcement steel (for TOR Steel) shall be 0.12% of the overall sectional area. i,e., 0.12 x 100cm x D cm=0.12D Sq.cm for 1 m width of slab where D is the overall depth of slab. Minimum reinforcement is ensured in slab (in both directions) to take care of shrinkage, thermal movements and distribution of loads etc.
- Minimum reinforcement steel is provided subject to the condition that maximum permissible spacing shall be 5 times the effective depth or 45 cms whichever is less.
- For providing main reinforcement steel, the criteria of max spacing is 3 times the effective depth or 45 cms whichever is smaller
- Maximum diameter of bar in slab will not exceed 1/8″ of total thickness of slab and minimum diameter of bar is 6 mm
- Maximum reinforcement in slab is restricted 1 to 2 % of gross sectional area.
- Minimum Thickness of RCC Slabs and Beams Slabs
- Simply supported slab spanning in one direction = Effective Length of Slab /30
- Simply supported Slabs Spanning in Two Directions = Effective Length of Slab /35
- Continuous Slab Spanning one Direction = Effective Length of Slab /35
- Continuous Slab Spanning Two Directions = Effective Length of Slab /40
- Cantilever Slab = Effective Length of Slab /12
See More Do’s & Do not’s For Reinforcement Detailing
Beams
- Simply supported Beam = Effective Length of Beam/20
- Continuous Beam = Effective Length of Beam /25
- Cantilever Beam = Effective Length of Beam /7








