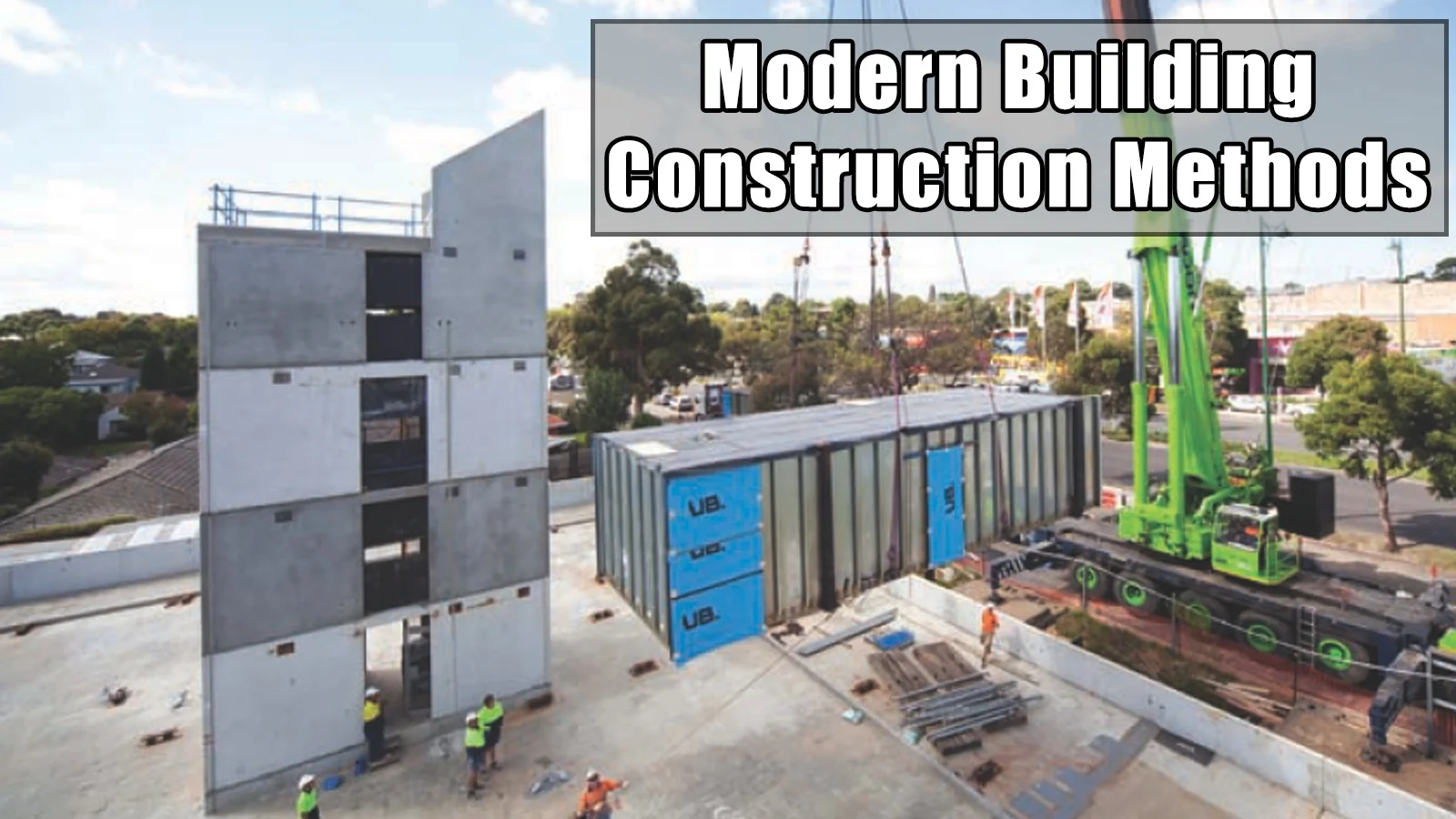Modern Building Construction Methods
In this Modern Days over all Globe Building Industry is depend on New technologies and New methods. Here we can quick look up few of them.The Following Modern construction methods given below detailed.
3D Volumetric construction (also known as modular construction) involves the production of three-dimensional units in controlled factory conditions prior to transportation to site. Modules can be brought to site in a variety of forms, ranging from a basic structure to one with all internal and external finishes and services installed, all ready for assembly. The casting of modules uses the benefits of factory conditions to create service intensive units where a high degree of repetition and a need for rapid assembly on-site make its use highly desirable.
Hiring Architects for Building a House
This modern method of construction offers the inherent benefits of concrete, such as thermal mass, sound and fire resistance, as well as offering factory quality and accuracy, together with speed of erection on-site.
Calculator for House Estimation
Tunnel Form
Tunnel form is a formwork system that allows the contractor to build monolithic walls and slabs in one operation on a daily cycle. It combines the speed, quality and accuracy of factory/offsite produced ready-mixed concrete and formwork with the flexibility and economy of cast in-situ construction.
This fast-track method of construction is suitable for repetitive cellular projects, such as hotels, apartment blocks and student accommodation. It offers economy, speed, quality and accuracy, as well as utilising the inherent benefits of concrete, such as fire and sound resistance.
The formwork sections for tunnel form are large and need to be swung by crane out from the side of the building when the concrete is being struck. This means that it is not suitable for tight sites.
Further information can be found in the publication High Performance Buildings using Tunnel Form Concrete Construction published by The Concrete Centre. More detailed structural advice can be found in Residential Cellular Concrete Buildings also published by The Concrete Centre.
Flat Slabs
Flat slabs are built quickly due to modern formwork being simplified and minimised. Rapid turnaround is achieved using a combination of early striking and
panelised formwork systems. Use of prefabricated services can be maximised because of the uninterrupted service zones beneath the floor slab; so flat slab construction offers rapid overall construction,as it simplifies the installation of services.
In addition to saving on construction time, flat slab construction also places no restrictions on the positioning of horizontal services and partitions. This offers considerable flexibility to the occupier, who can easily alter internal layouts to accommodate changes in the use of the structure. Post-tensioning of flat slabs enables longer and thinner slabs, with less reinforcement, and hence offers significant programme and labour advantages.
Hybrid Concrete Construction
Hybrid concrete construction combines all the benefits of precasting with the advantages of cast in-situ construction. Combining the two, as a hybrid frame, results in even greater construction speed, quality and overall economy.
Hybrid concrete construction can answer client demands for lower costs and higher quality by providing simple, buildable and competitive structures that offer consistent performance and quality.
The expanded polystyrene blocks remain to provide high levels of thermal insulation and the concrete core provides robustness and good levels of sound insulation
Thin Joint Masonry
Thin Joint Masonry allows the depth of the mortar to be reduced from 10mm to just 3mm or less, resulting in faster laying and improved productivity, particularly on long runs of walling. Construction speed can be further increased by some 13.5 per cent using large-format concrete blocks, which have a face size equivalent to two traditional concrete blocks. The mortar cures rapidly, achieving full bond strength within one to two hours, eliminating the problem of ‘floating’ therefore enabling more courses to be laid per day.
See More Construction Stages of Building A House
Insulating Concrete Formwork
Insulating Concrete Formwork (ICF) systems consist of twin-walled, expanded polystyrene panels or blocks that are quickly built up to create formwork for the walls of a building. This formwork is then filled with factory produced, quality assured, ready-mixed concrete to create a robust structure. The expanded polystyrene blocks remain to provide high levels of thermal insulation and the concrete core provides robustness and good levels of sound insulation. More information on ICF is included in The Concrete Centre publication Insulating Concrete Formwork.
Precast Foundations
Precast concrete systems can be used to rapidly construct foundations. The elements are usually to a bespoke design and cast in a factory environment, giving assured quality for the finished product.
The foundations are often supported by concrete piles and connected together.These systems improve productivity, especially in adverse weather conditions, and reduces the amount of excavation required – particularly advantageous when dealing with contaminated ground.
Ebook to Read Professional Ethics for the Construction Industry
