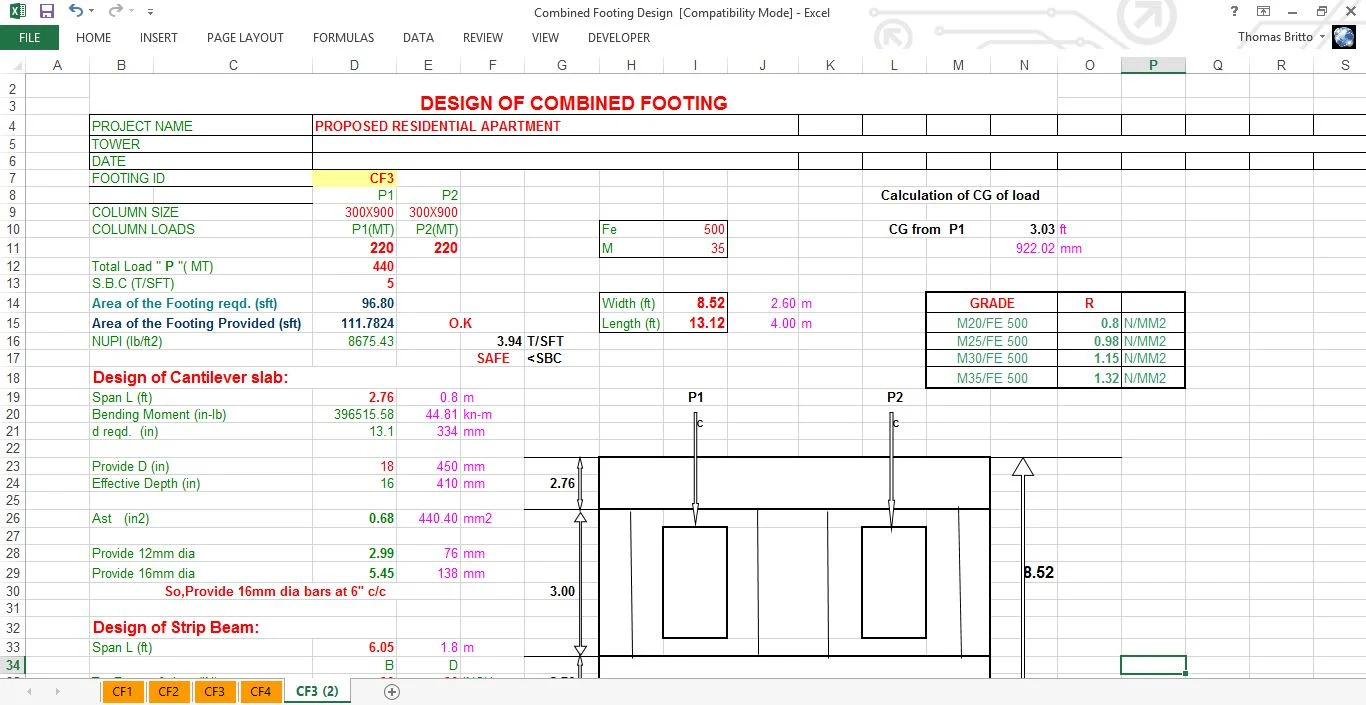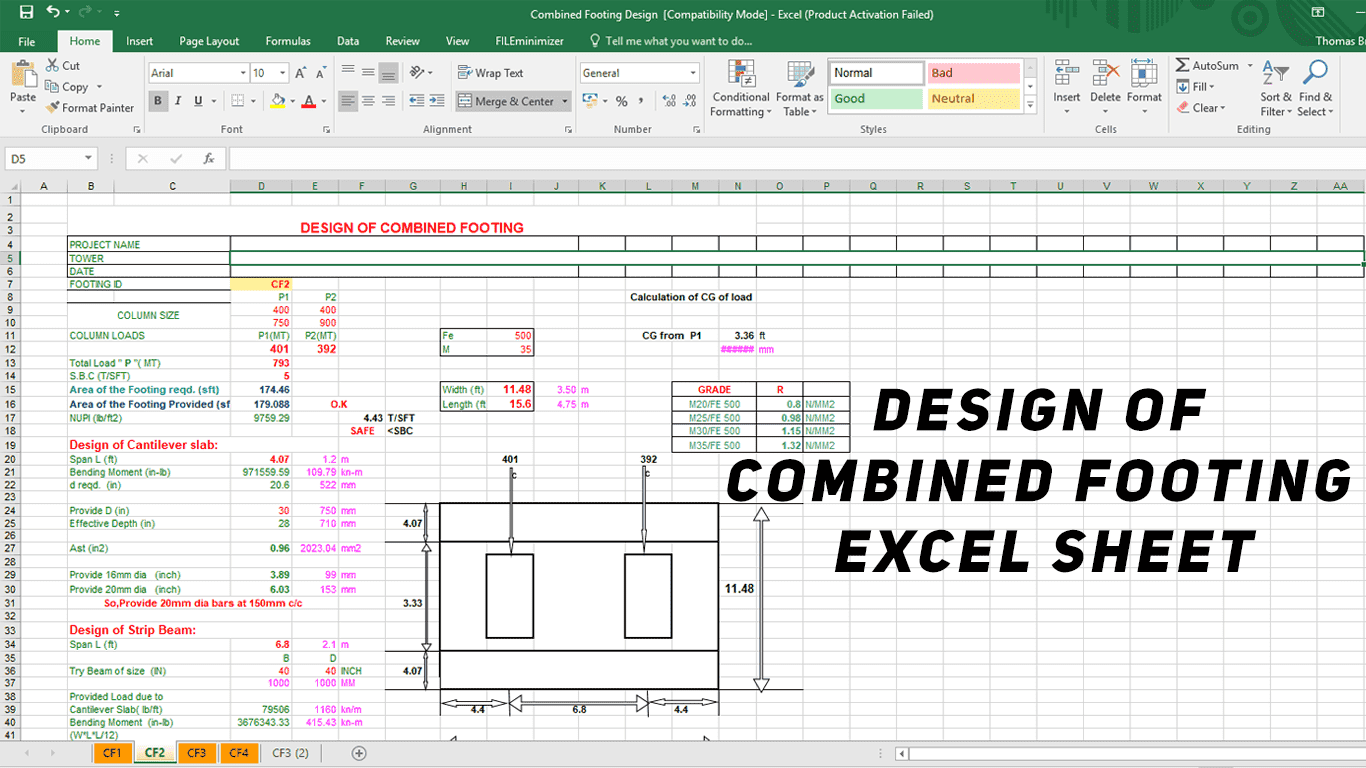Design Spreadsheets
Combined Footing Design Excel Sheet

Footings are an important part of foundation construction. They are typically made of concrete with rebar reinforcement that has been poured into an excavated trench. The purpose of footings is to support the foundation and prevent settling.
A footing is a foundation unit constructed in brick work, masonry or concrete under the base of a wall or a column for the purpose of distributing the load over a large area. A footing or a shallow foundation is placed immediately below the lowest part of the Superstructure supported by it.
A combined footing is a long footing supporting two. or more columns in (typically two) one row. A combined footing is a rectangular or trapezoidal. shaped footing.








