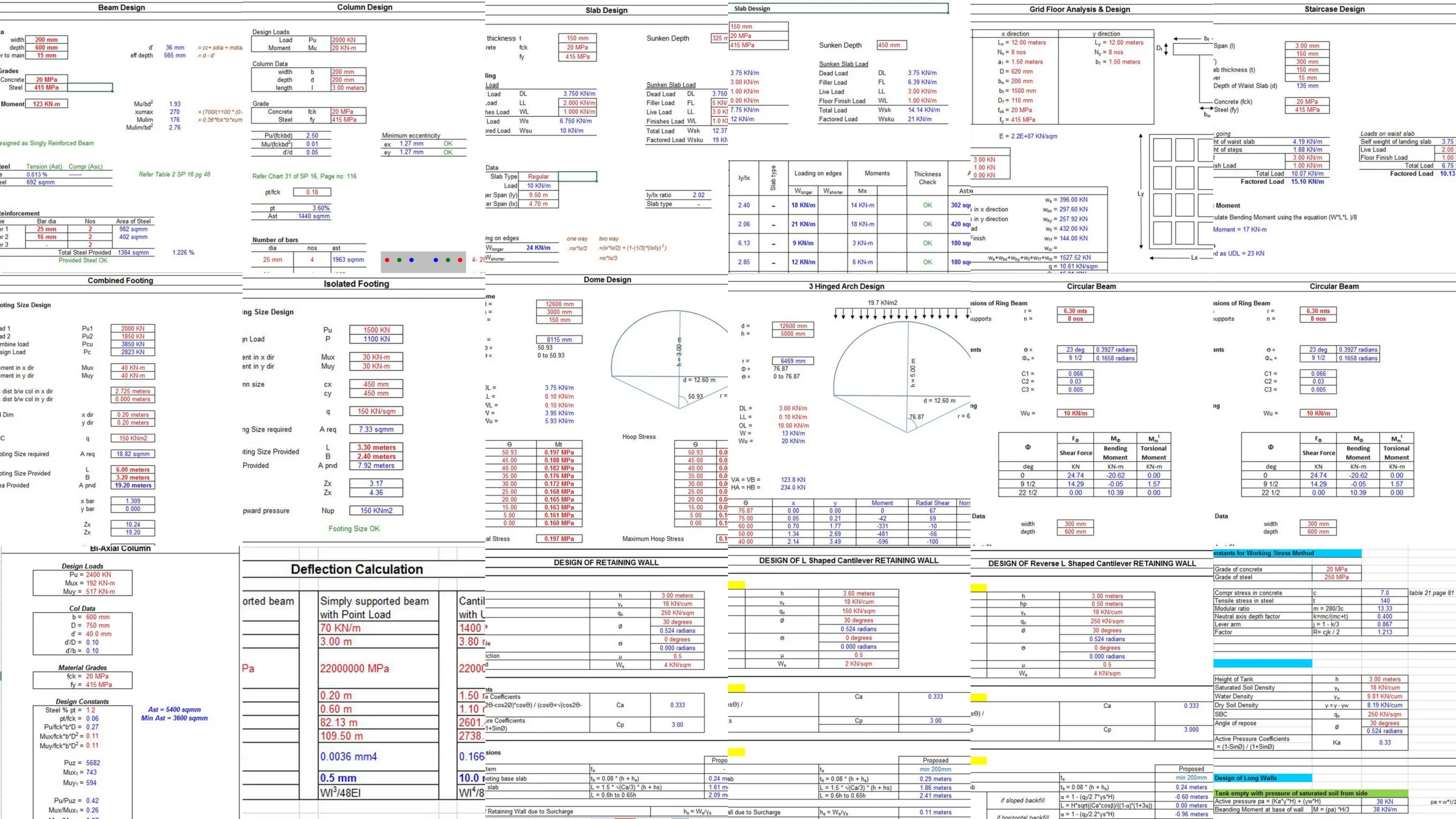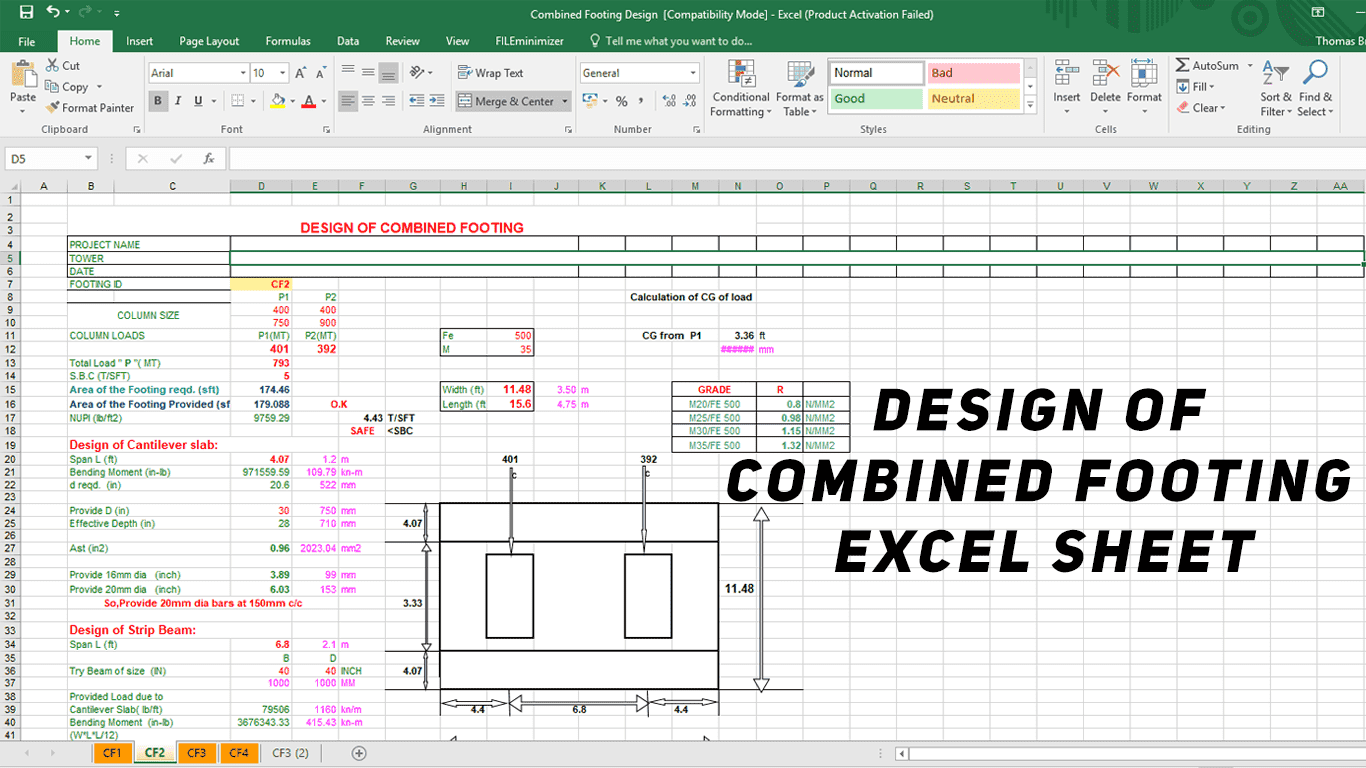Design Spreadsheets
RCC DESIGN EXCEL SHEET

Beam Design
Column Design
Column Design
Slab Design
Grid Floor Analysis & Design
Staircase Design
Combined Footing
Isolated Footing
Dome Design
3 Hinged Arch Design
Circular Beam
Slender Column
Bi-Axial Column
Deflection Calculation
DESIGN OF RETAINING WALL
DESIGN OF L Shaped Cantilever RETAINING WALL
DESIGN OF Reverse L Shaped Cantilever RETAINING WALL
Design Constants for Working Stress Method








