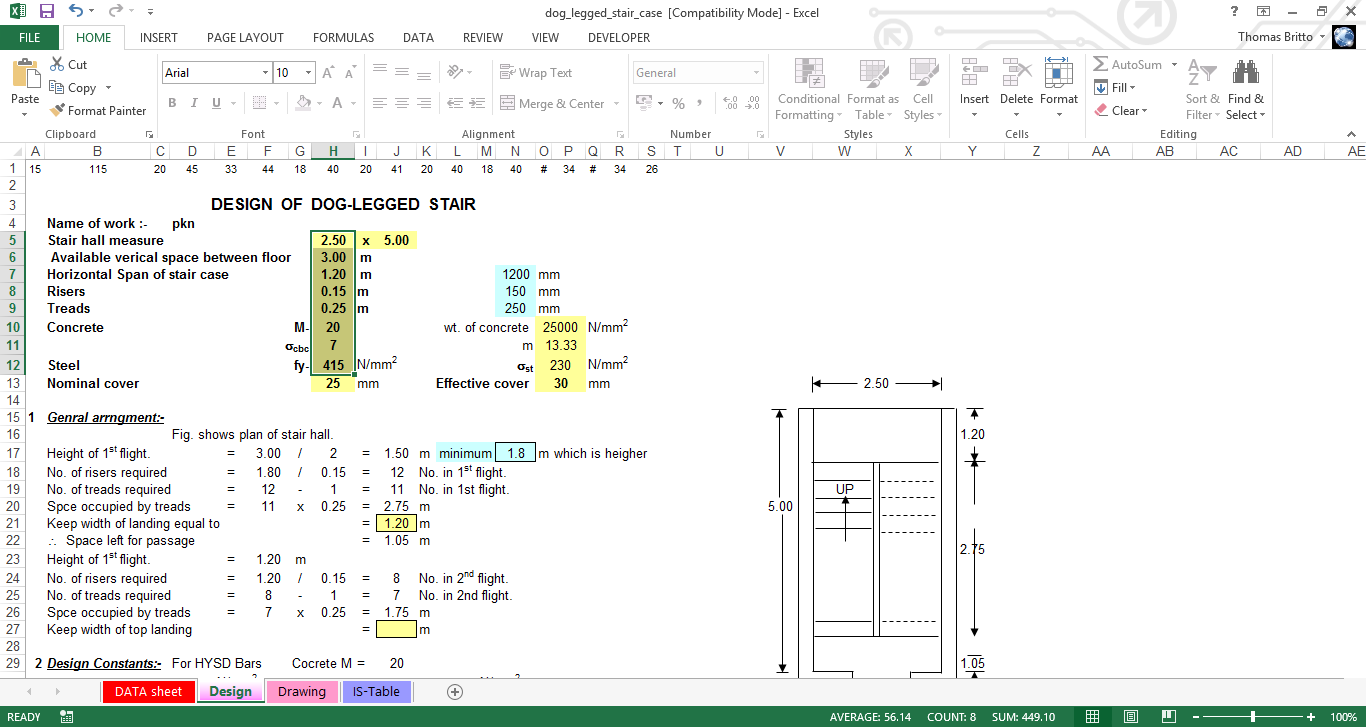RCC Dog-legged Staircase design
In this type of staircase, the succeeding flights rise in opposite directions. The two flights in plan are not separated by a well. A landing is provided corresponding to the level at which the direction of the flight changes.
Procedure for RCC Dog-legged Staircase design
Based on the direction along which a stair slab span, the stairs maybe classified into the following two types.
- Stairs spanning horizontally
- Stairs spanning vertically
Stairs spanning horizontally
These stairs are supported at each side by walls. Stringer beams or at one side by wall or at the other side by a beam.
Loads
- Dead load of a step = ½ x T x R x 25
- Dead load of waist slab = b x t x 25
- Live load = LL (KN/m2)
- Floor finish = assume 0.5 KN/m
Stairs spanning Longitudinally
In this, stairs spanning longitudinally, the beam is supported ay top and at the bottom of flights.
Loads
- Self weight of a step = 1 x R/2 x 25
- Self weight of waist slab = 1 x t x 25
- Self weight of plan = 1 x t x 25[(R2 + T2)/T]
- Live load = LL (KN/m2)
- Floor finish = assume 0.5 KN/m
For the efficient design of an RCC stair, we have to first analyse the various loads that are going to be imposed on the stair.
The load calculations will help us determine, how much strength is required to carry the load. The strength bearing capacity of a staircase is determined on the amount of steel and concrete used.
The ratio of steel to concrete has to be as per standards. Steel in the staircase will take the tension imposed on it and the concrete takes up the compression.
These are the essential steps that are to be followed for the RCC Stair Design.
See More Design of Reinforced Concrete Staircase
Click Here to Download
