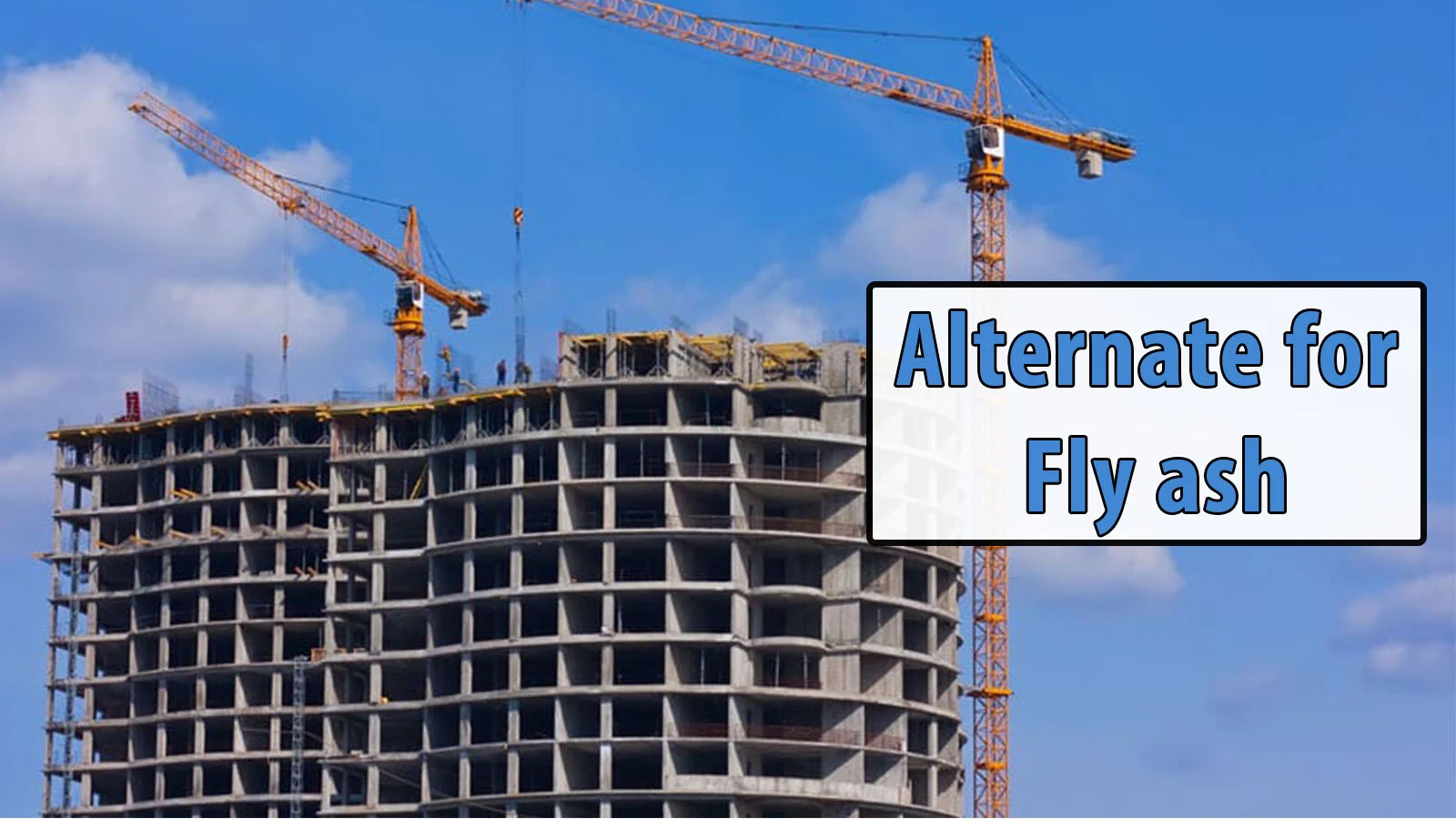Construction Material
Super Structure Building Construction

Super Structure Building Construction
- All exposed corners of columns and beams shall have straight edges and shall be champhered if specified in architectural drawings.
- Concreting of columns , beams, facias, and thin sections of concrete members shall be carried out using approved plasticiser as per manufacturers specifications.
- Concrete pouring , testing, removal of formwork and acceptance criteria shall be as per relevant indian standerd code of practice.
- Centering of cantilever beams and slab projections shall not be removed unless roof slab above is cast and cured and sufficient balancing load is attained. Provide pre camber to cant. Beams/slabs
- Before pouring floor level concrete, the floor systems below shall be sufficiently supported by means of propping and this system shall be approved by the engineer-in-charge.
Tips for Hiring Residential Architects
- Concrete in toilet, kitchen, water body areas shall be mixed with approved waterproof compound and waterproofing over slabs and sides of walls shall be done as per architectural details.
- Contractor shall check all the openings as per architectural/service drawings and shall provide necessary trimming bars.no additional opening shall be drilled in the structure unless approved.
Building Construction Excel sheet
- Concrete should be placed in thin layers which can be effectively compacted as the placing proceeds say in 300mm.
- When casting columns, walls or beams of depth 700mm or more, a layer of rich cement mortar should be placed first. This is to avoid accumulation of gravel in the bottom layer and to have a better bond.
- Compaction of concerte shall be done by mechanical vibrators. Proper care shall be taken to avoid seggregation and honeycombing. Contractor shall submit shop drawings including bar bending schedule for approval prior to taking up of construction.
- The secondary beam bars shall be placed over main beam bars when the depth of beams are same at junctions.
- Short span steel shall be at bottom layer in two way slab system and spacers bar, chairs to top steel shall be provided with adequate cover.
- No splicing of bars shall be made at the point of maximum tensile stresses.
- For splices of reinforcement, minimum lap length for barsshall be 50 x dia of bar.
- Not more than 1/3 of main reinforcement shall be lapped at any section.
- Splices if un avoidable, must be located from face of the column at not closer than twice the beam depth.
- Splices in beams shall be contained by additional stirrups at a spacing not exceeding 150mm over the entire length of splices.
- Stirrups shall be closed type with ends hooked at 135 with 10 x bar dia extension (but not less than 75mm).
- Spacing of stirrups shall not exceed 200mm.
Read More RCC COLUMN WITH FOUNDATION








