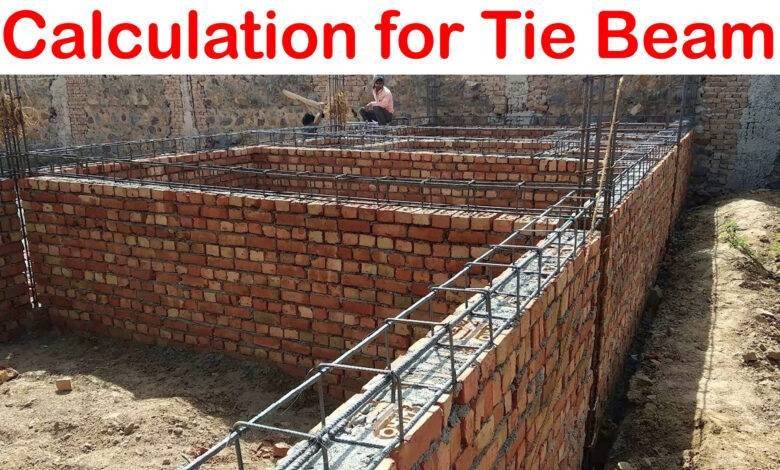The Calculation for Tie Beam and Advantages

The Calculation for Tie Beam and Advantages
Calculation Tie Beam. The beam which connects two or more structural members to make the structure stiffer and more stable is called a tie beam. Tie beams are provided both in the substructure as well as in the superstructure. These are mostly offered at the plinth level and in the roof truss. Sometimes the tie beam serves as a strap beam to absorb all the stresses brought on by the column’s eccentricity on the footing. These can be utilized to support partitions such as walls. When the height of the story is higher than the normal height of the structure, then these types of beams are provided. Hence they act as length breakers for the columns to prevent them from buckling. This type of beam is provided between footings to provide a connection between them in order to avoid the settlement of columns or foundations.
Advantages of Tie Beam:
- Tie beams carry axial compression
- Tie beams prevent Columns from buckling
- They provide the connection between Column footings
- They hold the longitudinal bars together while placing the concrete.
- They keep the footings in position during seismic events.

Calculation Tie Beam
Given:
Length = 3.45 m
Width = 0.3 m
Depth = 0.3 m
Quantity of concrete:
Volume of concrete = 3.45 x 0.3 x 0.3 = 0. 31 m3
Dry volume = 0.31 x 1.54 = 0.477 m3
Note:-
To calculate the quantity of cement, sand and aggregate we need to follow a similar procedure as we have been doing in our previous lectures.
Shuttering Area:
Shuttering area = 2(Length x Depth) m2
= 2(3.45 x 0.3) = 2.07 m2
Bitumen paint Area:
Bitumen paint Area = 2(Length x Depth) + (length x width) m2
= 2(3.45 x 0.3) + (3.45 x 0.3) = 3.11 m2
Follow on Telegram https://t.me/civilworks








