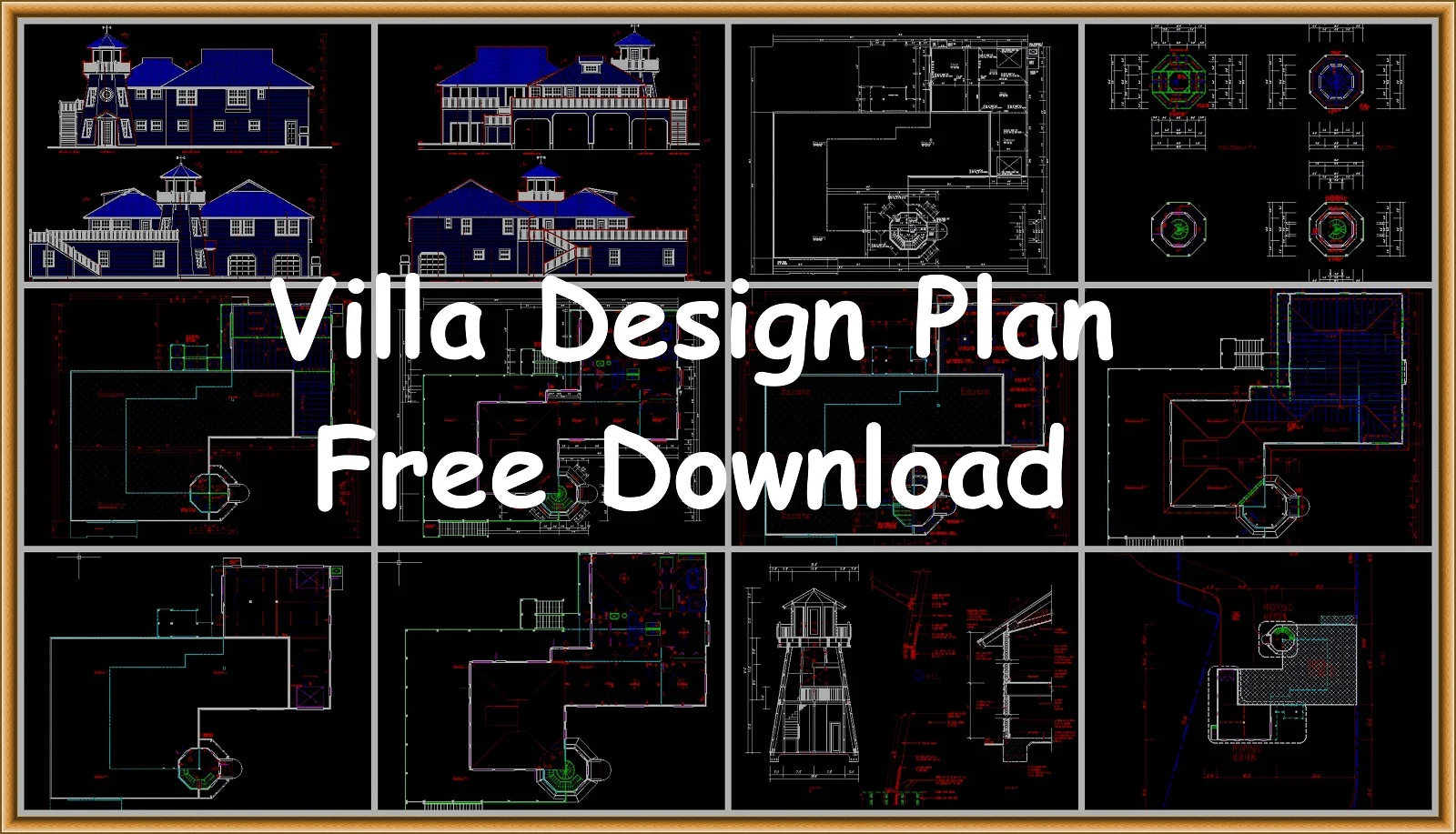Villa Design Plan on Florida

Villa design Palermo Circle, Fort Myers Beach, Florida.You can download and see all files in dwg format the files contain
Modern house plans by leading architects and designers
Exterior Elevations, Front & Rear,
Exterior Elevations , Left & Right,
1st Floor Plan,
2nd Floor Plan,
3rd Floor Plan,
Foundation Plan,
2nd Floor Framing Plan,
Roof Plan,
1st Floor Electrical Plan,
2nd Floor Electrical Plan,
Section and Details, and
Site Plan.
Upcoming Plans
Ranch House Plans,Craftsman House Plans,Modern House Plans,Luxury House Plans,1 1/2 Story House Plans,Acadian House Plans,Bungalow House Plans,Cape Cod House Plans,Concrete Block / ICF House Plans,Cottage House Plans,Country House Plans,Duplex & Multi-Unit House Plans,Farmhouse House Plans,Florida Style House Plans,Garage Plans with Apartments,Log House Plans,Small House Plans,Southern House Plans,Texas House Plans,Traditional House Plans,Wheelchair Accessible House Plans,Homes with Great Kitchens,Outdoor Living House Plans,Affordable House Plans,Small House Plans,Canadian House Plans,Country Ranch House Plans,Duplex & Multi-Unit House Plans,Eat-In Kitchen House Plans,House Plans 1000-1500 Sq Ft,House Plans 1500-2000 Sq Ft,House Plans 2000-2500 Sq Ft,House Plans 2500-3000 Sq Ft,House Plans 3000-3500 Sq Ft,House Plans 3500-4000 Sq Ft,House Plans 4000-4500 Sq Ft,House Plans 4500-5000 Sq Ft,House Plans with Great Rooms,House Plans with High Ceilings








