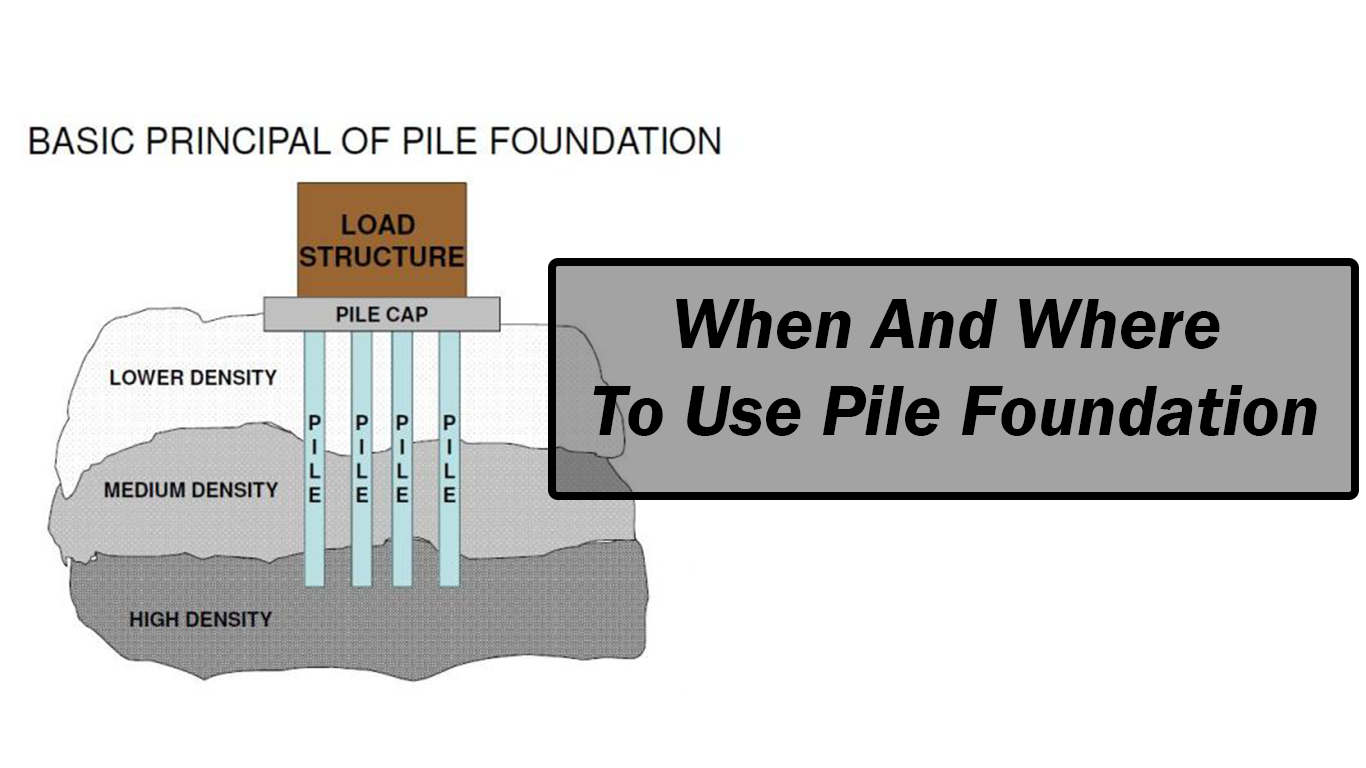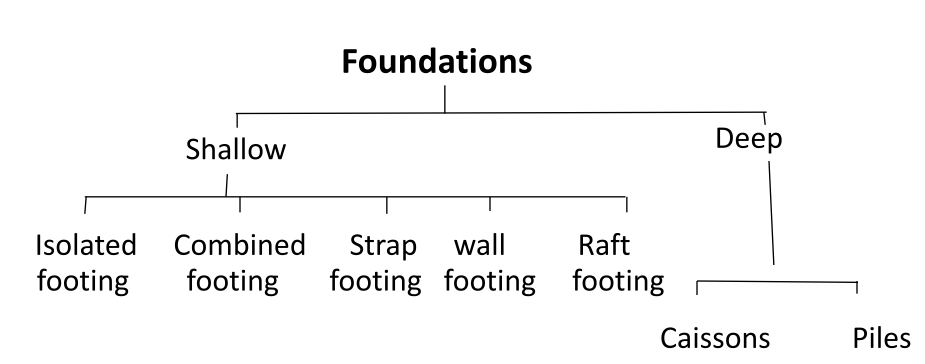When And Where To Use Pile Foundation

When And Where To Use Pile Foundation
Foundations are structural components used to support columns and transfer loads to the underlying Soil.

Pile Foundation
Pile foundation is a special kind of deep foundation, where the depth of the foundation is much greater than the width of the foundation.
Building is rested on a weak soil formation which can’t resist the loads coming from proposed building, so we have to choose pile foundation.
As with other types of foundation, the purpose of a pile foundation is:
To transmit a foundation load to a solid ground.
To resist vertical, lateral and uplift load.
Pile foundations are generally adopted in the following situations:
1. The sub-soil water table is very high which can easily affect other foundations.
2. Heavy and uniform load is coming to the soil from the structure.
3. Where raft or grillage foundations are either very costly or cannot be adopted due to local difficulties.
4. When timbering of the excavation trenches is not possible.
5. When it is impossible to maintain the foundation trenches in dry condition by pumping due to heavy inflow of seepage or capillary water.
6. When the underneath soil is waterlogged and compressive. Hard firm strata is situated at a deeper depth.
7. When the structure is situated on or near sea-shore or river bed and foundations are liable to be scoured due to the action of water.
8. Pile foundations can be used in the construction of piers, docks, or other marine structures as fender piles.
10. Pile foundation can also be used as anchors.








